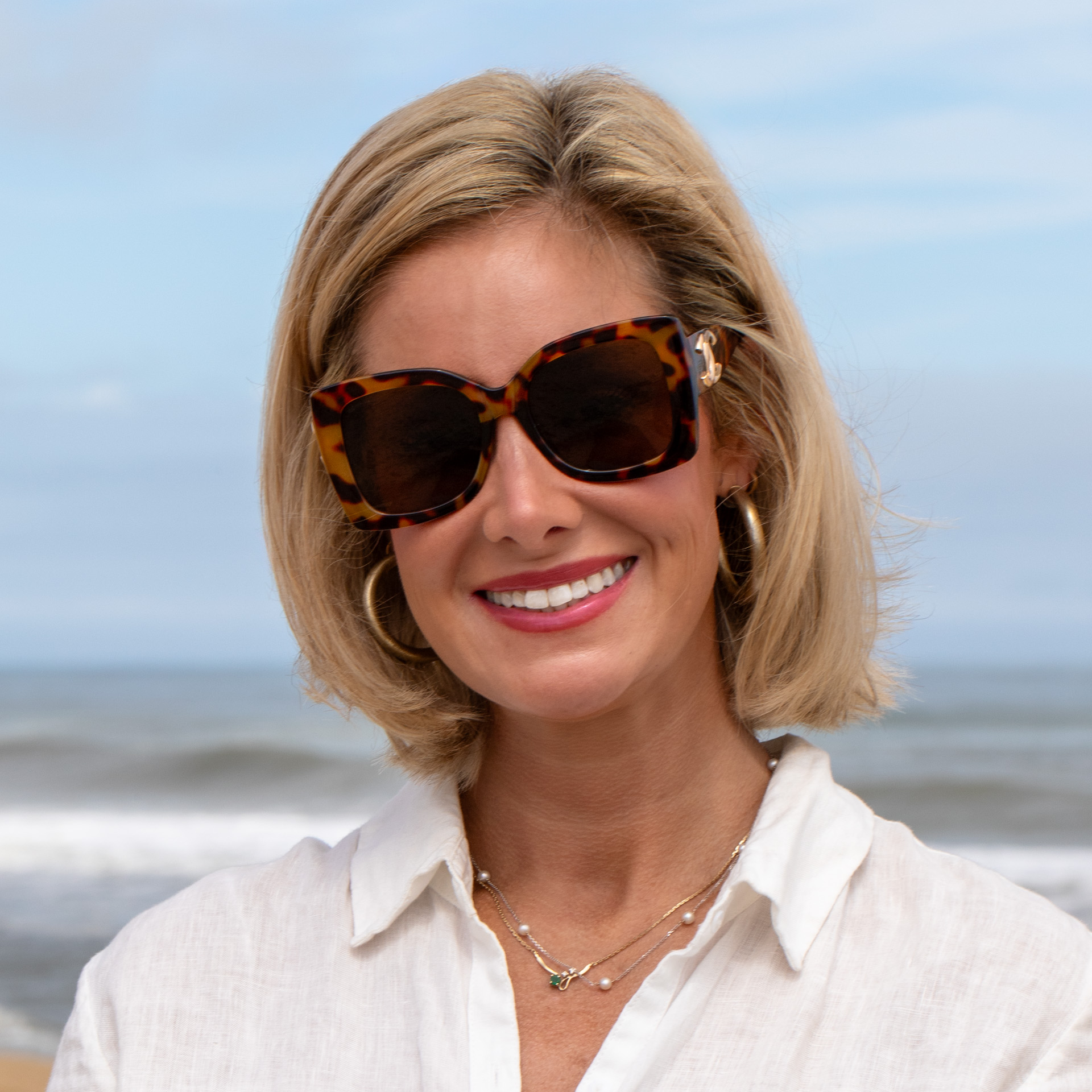906 Lighthouse Drive #Lot 17, Corolla
$3,650,000
MLS#: 126035
Property Type: Residential
Address: 906 Lighthouse Drive
#Lot 17
City / Zip: Corolla, NC 27927
Area: Corolla Oceanside
County: Currituck
Neighborhood: Whalehead Club
Bedrooms: 12
Bathrooms: 12
1/2 Bathrooms: 2
Heated Sq Ft: 7,505
Year Built: 2024
Zoning: SFO
Date Listed: 06/17/2024
Interior Features
- Air Conditioning: Central, Heat Pump, Zoned
- Appliances: Dishwasher, Dryer, Microwave, Range/Oven, Refrigerator, Wall Oven, Washer, 2nd Dishwasher, 2nd Refrigerator, Wine Cooler
- Countertops: Granite
- Extras: Ceiling Fan(s), Elevator, Landscaped, Outside Shower, Smoke Detector(s), Inside Laundry Room
- Floor Covering: Carpet, Tile, Luxury Vinyl Plank
- Furnishings Available: Yes
- Heating: Central, Electric, Heat Pump, Zoned
- Interior Features: Cathedral Ceiling(s), Dryer Connection, Gas Connection, Gas Fireplace, Ice Maker Connection, Ensuite, Washer Connection, Wet Bar, 1st Flr Ensuite
- Optional Rooms: Breakfast Nook, Foyer, Game Room, Loft, Shipswatch, Home Theater, Media Room
- Water: Municipal
External Features
- Exterior: Composite Siding
- Foundation: Piling, Slab
- Garage: Carport
- Lot Description: Level
- Parking: Paved, Under
- Pool: Yes
- Pool: Outdoor, In Ground, Private Pool
- Rool Type: Private
- Roads: Paved
- Roof: Asphalt/Fiber Shingle, Metal
- Sewer/Septic: Private Septic
- Style: Reverse Floor Plan, Craftsman, Coastal
- Waterfront Location: Semi-Oceanfront (2nd row)
Additional Features
- Associated Document Count: 6
- Contruction: Frame, Wood
- County: Currituck
- Deed Book: 1666
- Deed Book Pg: 904
- Disclaimer: Rental Income estimates vary from firm to firm and may include money that does not go to the owner, such as cleaning fees, administrative charges or services. Buyers are encouraged to investigate how rates, fees, commissions, regulations and policies apply to specific properties before expiration of the due diligence period. It is the buyer's responsibility to determine and execute a rental management contract that best suits their needs. VRBO, Air BnB and similar rent by owner websites are handled differently. Consult legal counsel regarding rental disbursement. Additionally, the Buyer is ad
- Ownership: Owned More than 12 Months
- Rental Company: Twiddy and Company
- Rental Cottage Number: J20906
- Status Date: 2024-06-15
- Property Sub Type: Single Family Residence
- View Description: Ocean
- Year Built: 2024
- Zoning: SFO
Inquire
Want To Know More About This Listing?
Listings provided courtesy of Landmark Sotheby's International Realty and the MLS of the Outer Banks Association of Realtors®, Inc.
Information deemed reliable but not guaranteed. Listings come from many brokers and not all listings from MRIS may be visible on this site.
Copyright © 2025 MRIS - All Rights Reserved

Agent's Comments
Discover your extraordinary semi-oceanfront investment in Whalehead Club! This stunning, newly built house exemplifies exceptional construction, a creative layout, flawless flow, and an unparalleled location in the extremely popular Whalehead Club neighborhood. Spanning over 7500 square feet, this remarkable home features twelve luxurious en suite bedrooms, each thoughtfully designed to offer the utmost in comfort and privacy. Working in tandem with the sellers' vision, this Todd Coyle construction has achieved the pinnacle of opulence. The expansive interior is nothing short of spectacular, with every detail precisely crafted to provide a sense of awe and an atmosphere of refined elegance. The top floor features an impressive great room with soaring cathedral ceilings and a gas fireplace, a first-class ship’s watch, three primary bedrooms each with a private bathroom, a convenient half bathroom, a grandiose kitchen, upscale fixtures, and more. The magnificent kitchen is a chef's dream, featuring expansive countertops and top-of-the-line stainless steel appliances, including dual refrigerators, dual dishwashers, twin six-burner gas cooktops, a microwave, and double ovens. Adjacent to this culinary haven is a stylish wet bar, complete with two wine coolers and an ice maker, perfect for entertaining. This house boasts extensive decking on the top two floors, providing ample space to soak in the stunning surroundings and enjoy the fresh coastal breeze. The mid-floor includes seven exquisitely designed bedrooms, each with a private bathroom. A large laundry room, complete with two washers and two dryers, adds convenience and efficiency. The ground floor is a hub of entertainment and relaxation, featuring the remaining two bedrooms with their own private bathrooms, a theater room, a lively game room, and a powder room. Additionally, it offers a full-sized kitchen area complete with a fridge, dishwasher, ice maker, and wine cooler, making snack and drink preparations effortless. The ground level also offers plenty of outdoor space including a hot tub, pool and a screened porch area all of which is ideal for hosting gatherings or enjoying quiet moments outside. The home's exterior features durable "smart siding," a fiber shingle roof with metal accents, and a large carport area. The interior comes fully furnished with a curated furniture package, allowing you to enjoy your new home immediately. Beyond its beauty and amenities, this property offers a fantastic rental projection, ensuring it is not only a dream home but also a lucrative investment. Embrace the opportunity to own this stunning OBX retreat, where every detail is perfectly designed to offer a dream-come-true experience for you and your guests. This is more than a home; it is a sanctuary of luxury, comfort, and unparalleled beauty. Be sure to view the virtual tour by clicking link or cut/paste into your browser https://my.matterport.com/show/?m=me9CedXoTg3&mls=1
*Listing provided courtesy of the Landmark Sotheby's International Realty.