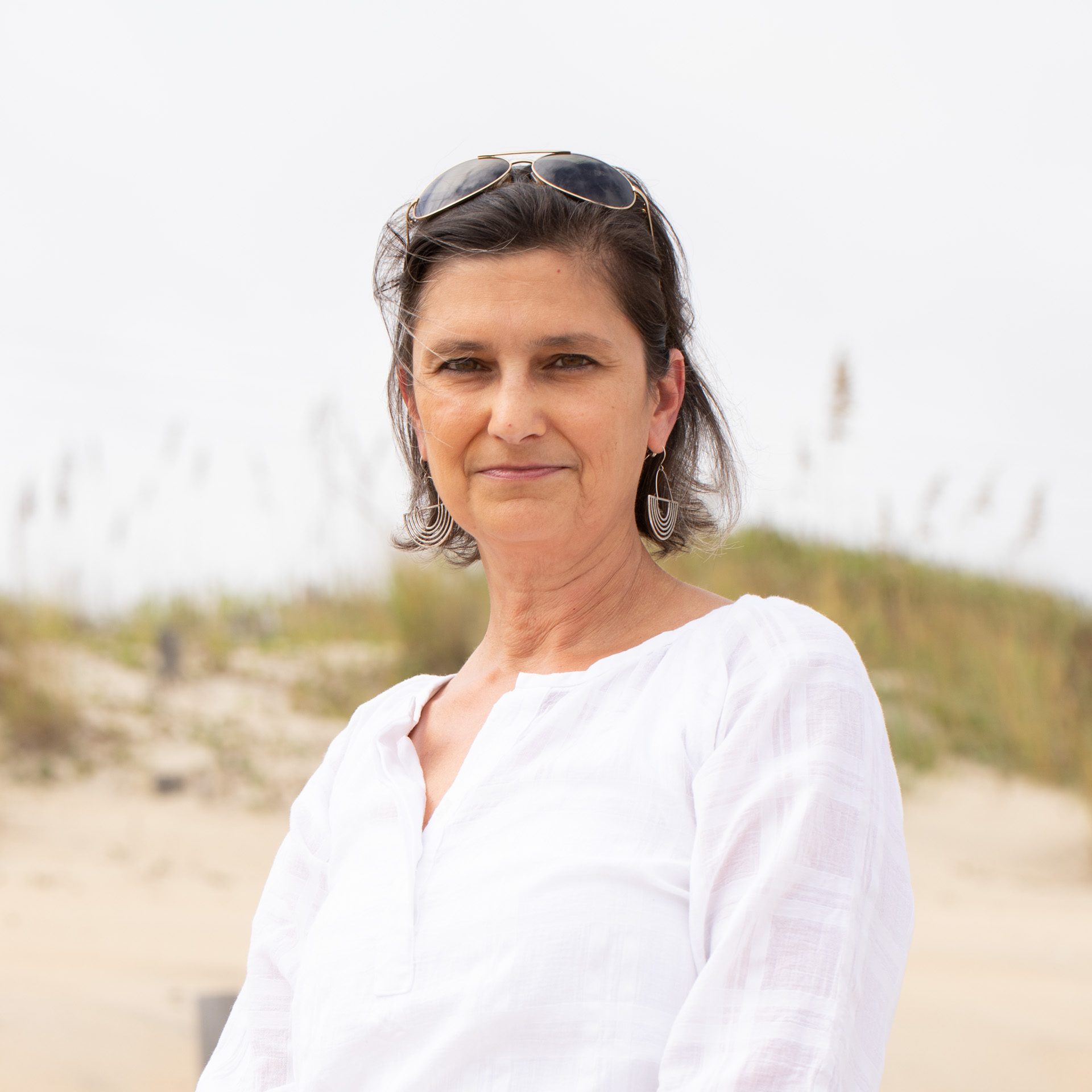2411 S Virginia Dare Trail #Lot 1, Nags Head
$3,999,000
MLS#: 126975
Property Type: Residential
Address: 2411 S Virginia Dare Trail
#Lot 1
City / Zip: Nags Head, NC 27959
Area: Nags Head Oceanside
County: Dare
Neighborhood: None
Bedrooms: 9
Bathrooms: 9
1/2 Bathrooms: 2
Heated Sq Ft: 4,968
Acres: 0.50
Year Built: 2016
Zoning: CR
Date Listed: 09/18/2024
Interior Features
- Air Conditioning: Central, Heat Pump
- Appliances: Countertop Range, Dishwasher, Microwave, Refrigerator, Washer, 2nd Dishwasher, 2nd Refrigerator, Stackable Washer/Dryer
- Countertops: Granite,Marble
- Extras: Beach Access, Cabana, Ceiling Fan(s), Covered Decks, Elevator, Hot Tub, Landscaped, Outside Shower, Smoke Detector(s), Sun Deck, Tiki Bar, Inside Laundry Room
- Furnishings Available: Yes
- Heating: Central, Heat Pump
- Interior Features: 9' Ceilings, All Window Treatments, Cathedral Ceiling(s), Dryer Connection, Gas Connection, Ensuite, Washer Connection, Wet Bar, 1st Flr Ensuite
- Optional Rooms: Foyer, Game Room, Home Theater, Media Room
- Water: Municipal
External Features
- Exterior: Lap Siding
- Garage: Carport
- Lot Description: Beach Frontage, Level, Water Frontage
- Parking: Off Street, Under
- Pool: Yes
- Pool: Outdoor, In Ground, Concrete, Heated, Private Pool
- Rool Type: Private
- Roads: Paved, Public
- Roof: Asphalt/Fiber Shingle
- Sewer/Septic: Private Septic
- Style: Contemporary, Reverse Floor Plan, Coastal
- Waterfront Location: Oceanfront
Additional Features
- Associated Document Count: 14
- Contruction: Frame, Wood
- County: Dare
- Deed Book: 2374
- Deed Book Pg: 187
- Disclaimer: Rental Income estimates vary from firm to firm and may include money that does not go to the owner, such as cleaning fees, administrative charges or services. Buyers are encouraged to investigate how rates, fees, commissions, regulations and policies apply to specific properties before expiration of the due diligence period. It is the buyer's responsibility to determine and execute a rental management contract that best suits their needs. VRBO, Air BnB and similar rent by owner websites are handled differently. Consult legal counsel regarding rental disbursement. Additionally, the Buyer is ad
- Ownership: Owned More than 12 Months
- Rental Company: Twiddy and Company
- Rental Cottage Number: NH2411
- Status Date: 2024-09-17
- Property Sub Type: Single Family Residence
- View Description: Ocean
- Year Built: 2016
- Zoning: CR
Inquire
Want To Know More About This Listing?
Listings provided courtesy of Four Seasons Realty and the MLS of the Outer Banks Association of Realtors®, Inc.
Information deemed reliable but not guaranteed. Listings come from many brokers and not all listings from MRIS may be visible on this site.
Copyright © 2024 MRIS - All Rights Reserved

Agent's Comments
Welcome to this stunning oceanfront luxury estate in the heart of Nags Head PROVEN ANNUAL RENTAL INCOME OVER $400K. Located in an X Flood zone, so NO FLOOD INSURANCE REQUIRED. This exceptional property boasts nine exquisite bedrooms, including eight master suites- each with its own private bath for ultimate comfort and privacy. Relax by the private heated pool and spa, or unwind in the stylish poolside cabana. Enjoy breathtaking ocean views from both inside the home and from one of the many outdoor living spaces and on of the oceanfront decks. This home boasts all the modern amenities you could desire, including an elevator to take you to each level, a theater room, a game room with pool table and kitchenette, and an additional rec room with shuffleboard and wet bar. This premier coastal retreat and profitable investment property offers the perfect blend of luxury and relaxation.
*Listing provided courtesy of the Four Seasons Realty.