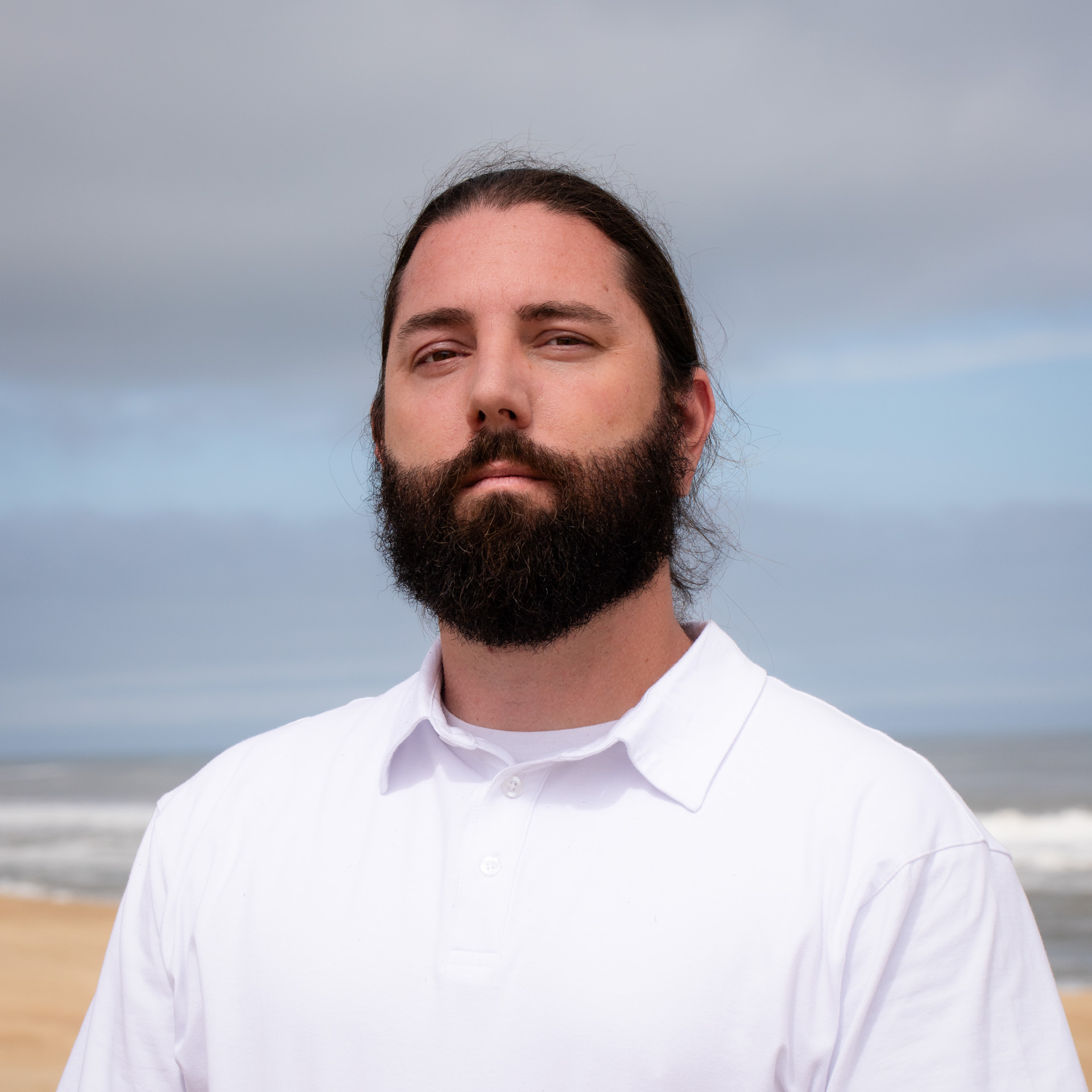116 N Baum Trail #Lot 9, Duck
$4,150,000
MLS#: 127002
Property Type: Single Family - Detached
Address: 116 N Baum Trail
#Lot 9
City / Zip: Duck, NC 27949
Area: Duck Oceanside
County: Dare
Neighborhood: Palmer's Island
Bedrooms: 6
Bathrooms: 5
1/2 Bathrooms: 2
Heated Sq Ft: 5,488
Year Built: 1989
Zoning: RS-2
Date Listed: 01/14/2025
Interior Features
- Air Conditioning: Central, Heat Pump, Zoned
- Appliances: Countertop Range, Dishwasher, Dryer, Ice Machine, Microwave, Refrigerator, Wall Oven, Washer
- Countertops: Silestone
- Extras: Beach Access, Boardwalk to Beach, Ceiling Fan(s), Covered Decks, Elevator, Hot Tub, Jet Tub, Landscaped, Lawn Sprinklers, Outside Lighting, Outside Shower, Screened Porch, Security System, Smoke Detector(s), Sun Deck, Roof Top Deck, Dry Entry, Inside Laundry Room
- Floor Covering: Carpet, Tile, Vinyl, Hardwood
- Furnishings Available: Yes
- Heating: Central, Heat Pump, Zoned
- Interior Features: All Window Treatments, Cathedral Ceiling(s), Dryer Connection, Gas Connection, Gas Fireplace, Ice Maker Connection, Ensuite, Skylight, Washer Connection, Wet Bar
- Optional Rooms: Breakfast Nook, Foyer
- Water: Municipal
External Features
- Association Amenities: Ocean Access, Sound Access
- Exterior: Shakes
- Foundation: Piling
- Garage: Attached
- Lot Description: Beach Frontage, Water Frontage
- Parking: Off Street
- Pool: No
- Roads: Paved
- Roof: Wood Shingles
- Sewer/Septic: Private Septic
- Style: Contemporary
- Waterfront Location: Oceanfront
Additional Features
- Associated Document Count: 11
- Contruction: Frame
- County: Dare
- Deed Book: 1026
- Deed Book Pg: 810
- Ownership: Owned More than 12 Months
- Rental Company: None
- Status Date: 2025-03-27
- Property Sub Type: Single Family Residence
- View Description: Ocean, Sound
- Year Built: 1989
- Zoning: RS-2
Inquire
Want To Know More About This Listing?
Listings provided courtesy of Landmark Sotheby's International Realty and the MLS of the Outer Banks Association of Realtors®, Inc.
Information deemed reliable but not guaranteed. Listings come from many brokers and not all listings from MRIS may be visible on this site.
Copyright © 2025 MRIS - All Rights Reserved

Agent's Comments
OCEAN TO SOUND PERFECTION! Welcome to 116 N Baum Trail, a magnificent oceanfront estate located in the highly sought-after Palmer's Island neighborhood of Duck, NC. With unparalleled ocean-to-sound views and over 5,000 sq. ft. of luxurious living space, this three-level home offers the ultimate coastal lifestyle just north of the exclusive Sanderling Resort. Featuring 6 bedrooms, 5 full bathrooms, 2 half bathrooms, and multiple outdoor living spaces, this property is designed for those seeking both relaxation and refined comfort. **Spectacular Entertaining and Views** The top floor of this stunning home is all about panoramic sightlines. The living room is an inviting space with high ceilings, a half-bathroom, and plenty of space to relax while enjoying the company of good friends and family, or your favorite television shows or book. Several ocean-facing windows bring the beauty of the outdoors inside while access to the wraparound deck makes it easy to step out to take in your surroundings. This space also features a large gas fireplace for cozy evenings in. In the front of the home, a screened porch and a spacious outdoor deck provides ample space for entertaining or enjoying the cool breeze while watching the sunset over the Currituck Sound. There is also a hot tub tucked away on the side of the home for those cool evening nights when you want to unwind. The galley-style kitchen is a cook’s dream, featuring modern appliances, ample counter space, two large pantry closets, and a skylight that fills the room with natural light. A convenient wet bar sits just off the kitchen in the intimate dining area, while a more formal dining space is located just off the expansive and airy living room. **Rejuvenation and Comfort** The mid level boasts five well-appointed bedrooms, each designed for comfort and privacy. Two spacious oceanfront bedrooms feature large en-suite bathrooms with double vanities, jacuzzi tubs, standing showers, ample counter space, and easy access to the wraparound deck and private beach walkway. Two additional bedrooms share a spacious en-suite bathroom, while the fifth bedroom is tucked away in its own private corner in the front of the home, complete with an en-suite bath, jacuzzi tub, standing shower, and access to both a private deck and the larger wraparound deck. This level also includes a cozy sitting area, a laundry room with abundant storage space, and elevator access, ensuring ease and convenience throughout the home. **Outdoor Living and Beach Access** The ground floor is all about seamless indoor-outdoor living. A spacious sixth bedroom offers direct access to the deck and private walkway to the beach. This level also includes a full bath and a half bath, perfect for guests. Outdoor features are plentiful, with two large showers and a private dune-top sundeck that overlooks the ocean, making it ideal for enjoying morning coffee or evening cocktails while listening to the waves. The home’s grounds are meticulously manicured with beautiful native plant life, and extensive spaces that provide everything you need to enjoy the beauty and tranquility of the beach and sound. **Key Features:** - 6 bedrooms, 5 full baths, 2 half baths - Panoramic views from nearly every room - Elevator access to all floors - Large wraparound decks on multiple levels - Private dune-top sundeck and walkway to the beach - Hot tub on the third-floor deck with sound views - Galley kitchen with modern appliances and two pantries - Multiple outdoor showers and extensive outdoor living spaces - Located in Palmer's Island, a highly sought-after neighborhood near The Sanderling Resort. 116 N Baum Trail is a true gem, offering luxurious amenities, breathtaking vistas, and a prime oceanfront location. Whether you’re seeking a family retreat or an investment property, this home is the perfect blend of elegance and coastal charm.
*Listing provided courtesy of the Landmark Sotheby's International Realty.