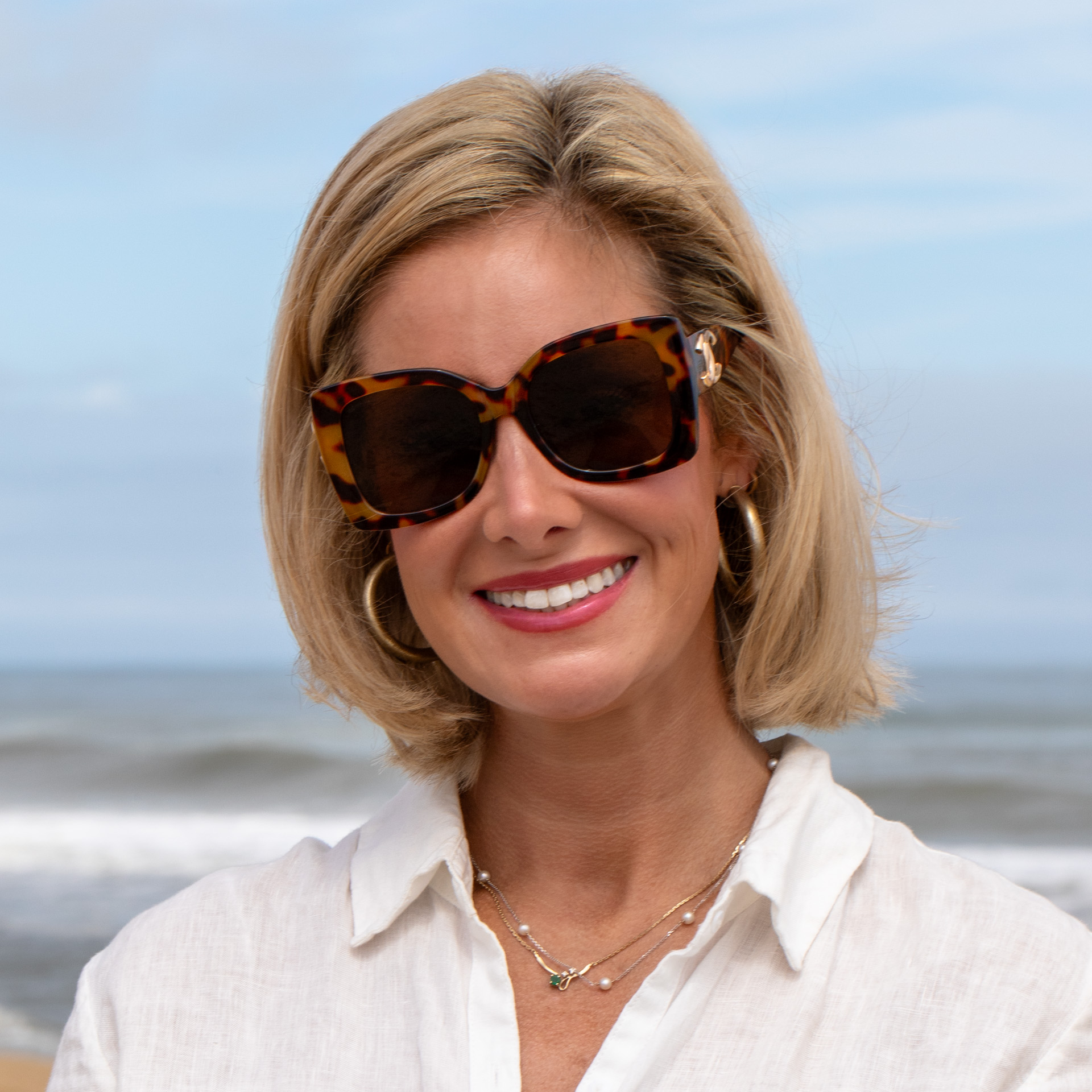149 Laurel Woods Way #Lot 82, Currituck
$445,000
MLS#: 127843
Property Type: Residential
Address: 149 Laurel Woods Way
#Lot 82
City / Zip: Currituck, NC 27929
Area: Maple to Moyock
County: Currituck
Neighborhood: Laurel Woods Estates
Bedrooms: 4
Bathrooms: 2
Heated Sq Ft: 1,868
Acres: 0.46
Year Built: 2017
Zoning: SFM
Date Listed: 01/08/2025
Interior Features
- Air Conditioning: Central
- Appliances: Dishwasher, Microwave, Range/Oven, Refrigerator
- Countertops: Granite
- Extras: Ceiling Fan(s), Fenced Yard, Garage Door Opener, Outside Lighting, Patio, Screened Porch, Smoke Detector(s), Storage Shed, Tiki Bar
- Floor Covering: Carpet, Tile, Wood
- Furnishings Available: No
- Heating: Hot Water
- Interior Features: 9' Ceilings, Attic, Dryer Connection, Pantry, Walk in Closet, Washer Connection, 1st Flr Ensuite
- Optional Rooms: Utility Room
- Water: Municipal
External Features
- Association Amenities: Park, Playground, Common Area
- Exterior: Vinyl
- Foundation: Slab
- Garage: Attached, 2 Car
- Lot Description: Adj. To Common Area
- Parking: Off Street
- Pool: Yes
- Pool: Outdoor, In Ground, Salt, Private Pool
- Rool Type: Private
- Roads: Paved
- Roof: Asphalt/Fiber Shingle
- Sewer/Septic: Private Septic
- Style: Ranch, Craftsman
- Waterfront Location: Pondfront
Additional Features
- Associated Document Count: 1
- Contruction: Frame
- County: Currituck
- Deed Book: 1401
- Deed Book Pg: 158
- Ownership: Owned More than 12 Months
- Rental Company: None
- Status Date: 2025-01-06
- Property Sub Type: Single Family Residence
- View Description: Pond
- Year Built: 2017
- Zoning: SFM
Inquire
Want To Know More About This Listing?
Listings provided courtesy of A Better Way Realty, Inc and the MLS of the Outer Banks Association of Realtors®, Inc.
Information deemed reliable but not guaranteed. Listings come from many brokers and not all listings from MRIS may be visible on this site.
Copyright © 2025 MRIS - All Rights Reserved

Agent's Comments
Beautiful pool home! Ranch with tons of upgrades. Situated on a pond front lot. Thoughtfully designed for comfort, style, and entertaining. Boasting a covered front porch which leads to a decorative front door with a glass oval and sidelights. Inside, you'll find hardwood floors (2024) in the living room, hallway, and one bedroom, with cove molding adding elegance to the living, dining, and kitchen areas. The modern kitchen features under-counter lighting, a sleek new sink, a breakfast bar and all kitchen appliances conveying with the home. The primary bathroom boasts a walk-in shower, tall cabinet, and linen closet, while the guest bathroom includes a newer cabinet and sink. Ceramic tile flooring (2024) enhances the dining room, kitchen, pantry, bathrooms, and laundry room, complemented by ceiling fans, blinds. The Frog is the 4th bedroom or flex room. A decorative front door with glass oval and sidelights. Step outside to enjoy the 12x12 screened porch with a porcelain floor. An open patio, and a backyard oasis featuring a 20x10 inground saltwater pool with a robot cleaner, a 15x12 shed with a tiki bar area( pool-facing windows ), ceiling fan, refrigerator. Lush landscaping, and a privacy fence which backs up to the community pond. Additional highlights include a two-car garage with an epoxy floor, a walk-in attic, and The community offers RV/boat parking, playgrounds, walking trails, picnic shelters, scenic ponds, water fountains, and a dog park. This home is a perfect blend of modern updates, thoughtful details, and exceptional outdoor living, Centrally located between Chesapeake VA and the beaches of the Outer Banks NC makes an easy commute to either area!—schedule your private tour today!
*Listing provided courtesy of the A Better Way Realty, Inc.