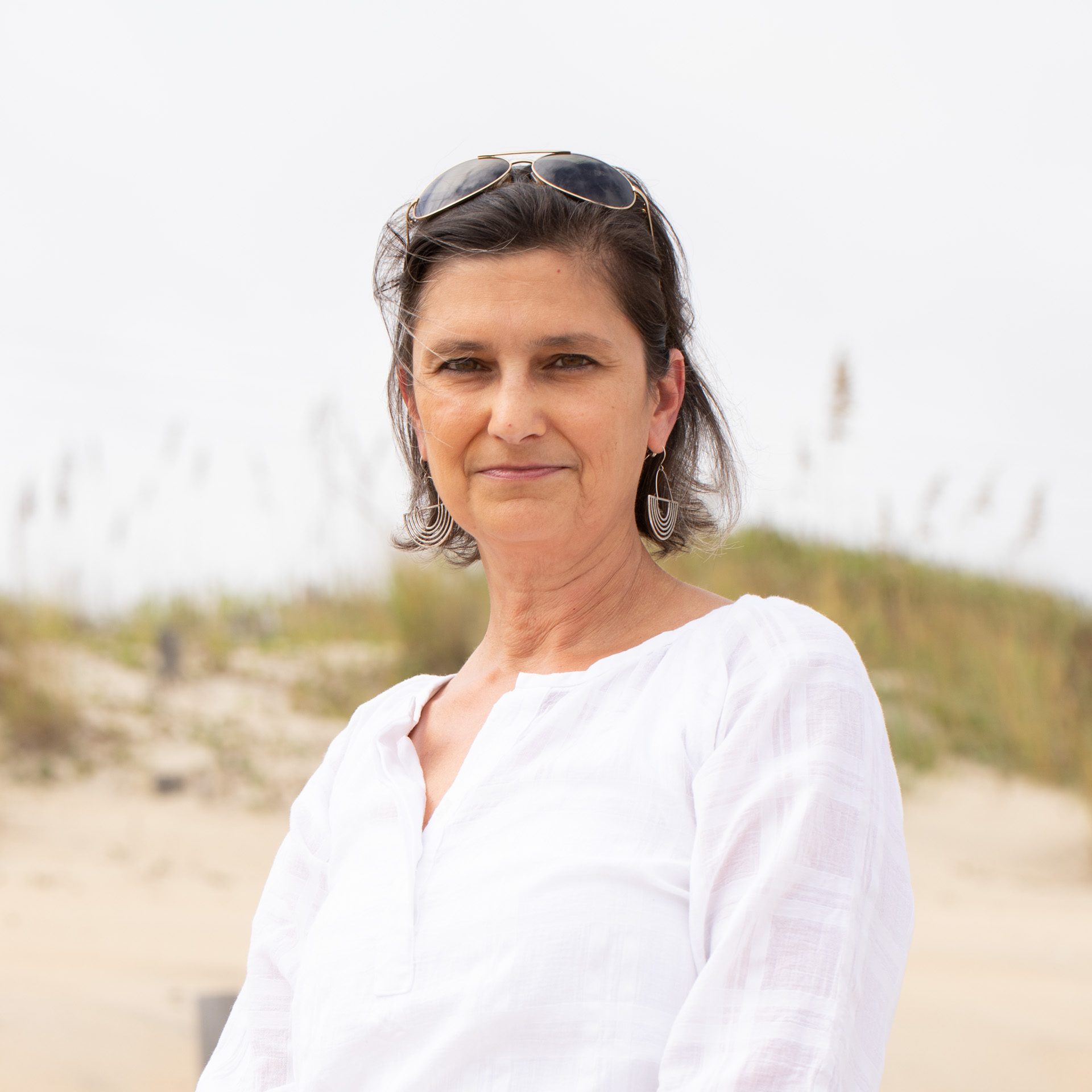1403 Shay Street #Lot 5R, Kill Devil Hills
$799,999
MLS#: 127880
Property Type: Residential
Address: 1403 Shay Street
#Lot 5R
City / Zip: Kill Devil Hills, NC 27948
Area: Kill Devil Hills Westside
County: Dare
Neighborhood: Kill Devil Bch
Bedrooms: 4
Bathrooms: 3
1/2 Bathrooms: 1
Heated Sq Ft: 2,558
Acres: 0.17
Year Built: 2024
Zoning: RL
Date Listed: 01/12/2025
Status: Under Contract
Interior Features
- Air Conditioning: Central, Heat Pump, Zoned
- Appliances: Dishwasher, Microwave, Range/Oven, Refrigerator w/Ice Maker, 2nd Dishwasher, 2nd Refrigerator
- Countertops: Quartz
- Extras: Ceiling Fan(s), Covered Decks, Fenced Yard, Landscaped, Lawn Sprinklers, Outside Lighting, Outside Shower, Smoke Detector(s), Tiki Bar, Dry Entry, Inside Laundry Room
- Floor Covering: Carpet, Tile, Marble, Engineered Wood, Luxury Vinyl Plank
- Furnishings Available: No
- Heating: Heat Pump, Zoned
- Interior Features: Cathedral Ceiling(s), Dryer Connection, Ice Maker Connection, Ensuite, Pantry, Walk in Closet, Washer Connection, Wet Bar, Electric Fireplace, 1st Flr Ensuite
- Optional Rooms: Game Room, Library/Study, Office, Media Room
- Water: Municipal
External Features
- Exterior: Vinyl
- Foundation: Piling
- Parking: Paved, Off Street
- Pool: No
- Roads: Paved, Public
- Roof: Asphalt/Fiber Shingle
- Sewer/Septic: Private Septic
- Style: Saltbox, Coastal
- Waterfront Location: None
Additional Features
- Associated Document Count: 6
- Contruction: Frame
- County: Dare
- Deed Book: 2708
- Deed Book Pg: 0890
- Ownership: Owned More than 12 Months
- Rental Company: None
- Status Date: 2025-01-18
- Property Sub Type: Single Family Residence
- Year Built: 2024
- Zoning: RL
Inquire
Want To Know More About This Listing?
Listings provided courtesy of CENTURY 21 Nachman Realty and the MLS of the Outer Banks Association of Realtors®, Inc.
Information deemed reliable but not guaranteed. Listings come from many brokers and not all listings from MRIS may be visible on this site.
Copyright © 2025 MRIS - All Rights Reserved

Agent's Comments
NEW CUSTOM-BUILT 4 BR 3 and 1/2 bath in KILL DEVIL HILLS! LOT WILL ACCOMMODATE FUTURE POOL! Enjoy being in the heart of KDH, located in a quiet westside neighborhood. This Newly Constructed Lane home is COMPLETE WITH EXTENDED FAMILY SUITE/FLEX SPACE, KITCHENETTE, AND SEPARATE ENTRY on the ground level! It even has an EXTRA BONUS ROOM on the top floor! This home is perfect for a personal residence, second home, AIRBNB, or live upstairs and rent the lower level to supplement your income! The entryway foyer, great room, kitchen, dining room, interior staircase and hallways feature hardwood floors with hand-crafted trim. The open living space features a custom split face stone wall extending from floor to ceiling, with an electric fireplace that has customizable settings with changing colors! The kitchen features upgraded cabinets, quartz countertops, a farm sink, stainless steel appliances, and trendy lighting. The primary bedroom ensuite(mid-level) is accentuated with a tray ceiling and the bath has a quartz countertop, a custom marble shower, and marble floor with inlay. The walk-in closet is ready for you with built-in wooden shelves. The laundry and half bath are hidden behind the custom-built barn-style door. As you take the stairs to the upper level, notice the custom -crafted handrails and attention to detail. Each bedroom features upgraded polypropylene carpet. There are two bedrooms on the upper level with a shared bath. In addition, the top floor features a large bonus room. Imagine the possibilities such as an office, theater room or playroom! The Ground-level-extended family/flex space features a kitchenette open living space with a farm sink, fridge, dishwasher, and microwave. The ground-level flex space also features a separate washer and dryer hookup behind the beautiful custom barn door. The ground-level ensuite has a private bathroom with closet and built-in shelving. Outside entry to this space also includes a covered custom-built OUTDOOR SHOWER! The covered EXTENDED OUTDOOR ENTERTAINMENT AREA features a custom bar, built-in seating, ceiling, and TV hook-up to expanding the home's living space. The back and side yard is also completed with a Coastal Modern Style PRIVACY FENCE with SOD and IRRIGATION! (Preliminary survey - Health Department approved on file for FUTURE POOL) As one of the most respected builders in the Outer Banks, Bill and Kim Lane have built over 700 homes, including luxury oceanfront speculative homes on the Outer Banks, putting the same care and quality into construction as they do the finishing details. The windows are all high-impact resistant, and the exterior walls are 2"x6" allowing for more strength and insulation. The home is a comfort-assured home with Lennox 3-zone SEER system saving you money for years to come! Plans copyrighted. THIS IS A MUST SEE WITH TOO MANY UPGRADES TO MENTION! DON'T MISS THIS RARE OPPORTUNITY!
*Listing provided courtesy of the CENTURY 21 Nachman Realty.