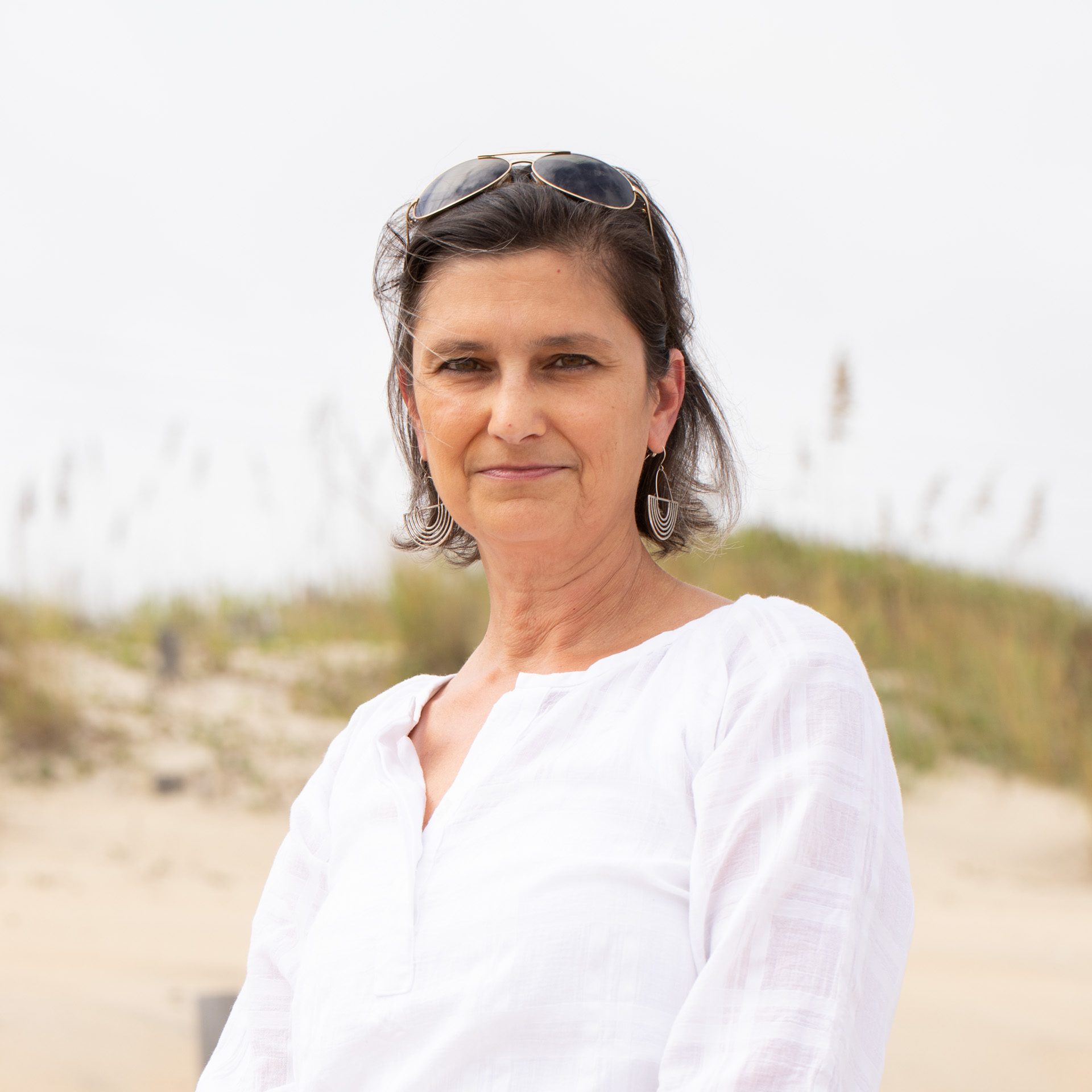1100 Cambridge Road #Unit 301-C, Kill Devil Hills
$309,900
MLS#: 128308
Address: 1100 Cambridge Road
#Unit 301-C
City / Zip: Kill Devil Hills, NC 27948
Area: Kill Devil Hills Westside
County: Dare
Neighborhood: Bermuda Bay - Cambridge Cove
Bedrooms: 2
Bathrooms: 2
1/2 Bathrooms: 1
Heated Sq Ft: 1,339
Year Built: 2006
Zoning: G/I
Date Listed: 02/19/2025
Interior Features
- Air Conditioning: Central, Heat Pump, Zoned
- Appliances: Dishwasher, Microwave, Range/Oven, Stackable Washer/Dryer
- Countertops: Laminate,Other
- Floor Covering: Carpet, Laminate
- Furnishings Available: Yes
- Heating: Central, Electric, Forced Air, Zoned
- Interior Features: 9' Ceilings, All Window Treatments, Cathedral Ceiling(s), Dryer Connection, Washer Connection
- Water: Municipal
External Features
- Association Amenities: Clubhouse, Health Club, Outdoor-Comm. Pool, Playground, Sound Access, Common Area
- Exterior: Cement Fiber Board
- Foundation: Piling
- Garage: Attached, 1 Car
- Lot Description: Adj. To Common Area, Cul-de-sac, Level
- Parking: Paved, Unit Garage
- Pool: Yes
- Pool: Outdoor, In Ground, Concrete, Association Pool
- Rool Type: Association
- Roof: Asphalt/Fiber Shingle
- Sewer/Septic: Community Septic
- Style: Reverse Floor Plan, Coastal
- Waterfront Location: None
Additional Features
- Associated Document Count: 0
- Contruction: Frame, Wood
- County: Dare
- Deed Book: WB24E
- Deed Book Pg: 1391
- Ownership: Owned More than 12 Months
- Rental Company: None
- Status Date: 2025-02-21
- Property Sub Type: Condo
- Year Built: 2006
- Zoning: G/I
Inquire
Want To Know More About This Listing?
Listings provided courtesy of Surfside Realty and the MLS of the Outer Banks Association of Realtors®, Inc.
Information deemed reliable but not guaranteed. Listings come from many brokers and not all listings from MRIS may be visible on this site.
Copyright © 2025 MRIS - All Rights Reserved

Agent's Comments
Welcome to 1100 Cambridge Road, Unit 301C, a charming 2-bedroom, 2.5-bathroom condominium nestled in the heart of the Bermuda Bay community in Kill Devil Hills, NC. Built in 2006, this 1,341 sq ft home offers a unique blend of comfort and coastal living. This condo features two bedrooms and two full bathrooms with the addition of a half bath. THe unit has two separate living areas one on the top floor and the other on the ground floor which gives plenty of space to relax. The open-concept layout seamlessly connects the living, dining, and kitchen areas, making it perfect for entertaining or unwinding after a day at the beach. As part of the Bermuda Bay community, residents enjoy access to a resort-style pool, a fully equipped fitness center, and hassle-free exterior maintenance provided by the homeowner's association. Located just minutes from the beautiful beaches of the Kill Devil Hills, this condo is close to local dining, shopping, and historical sites. It is also served by the Dare County School District, with First Flight Elementary, Middle, and High Schools nearby. Priced at $309,900, this property offers exceptional value, whether you're seeking a primary residence, vacation home, or investment opportunity. Don't miss the chance to experience coastal living at its finest in Bermuda Bay.
*Listing provided courtesy of the Surfside Realty.